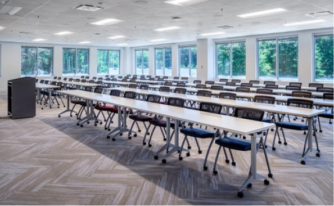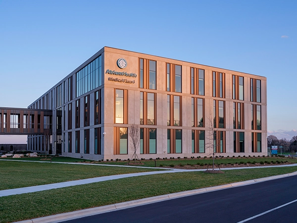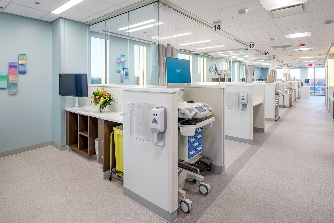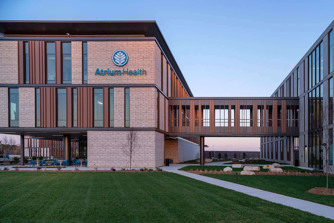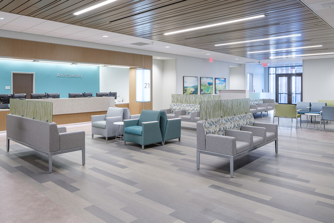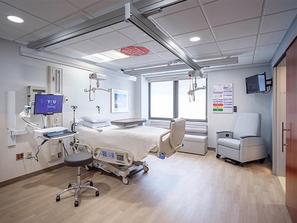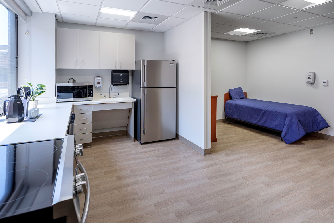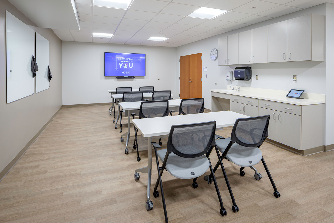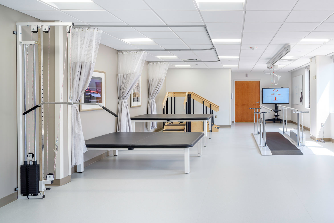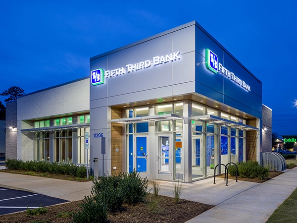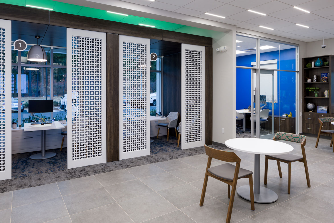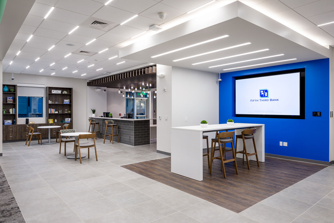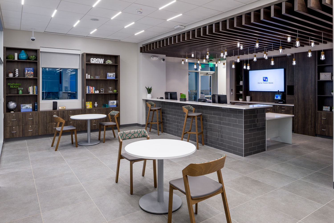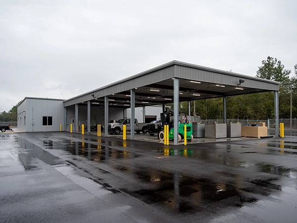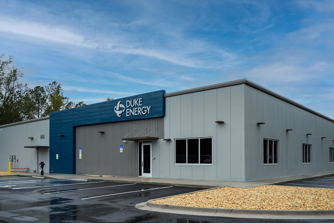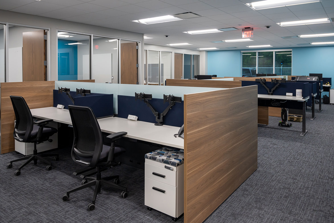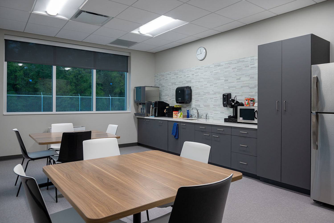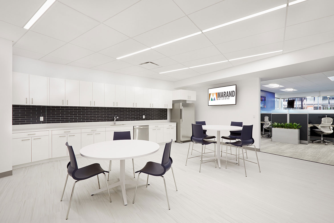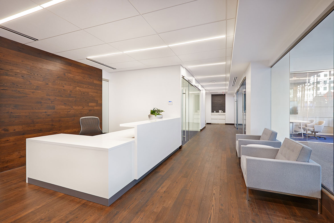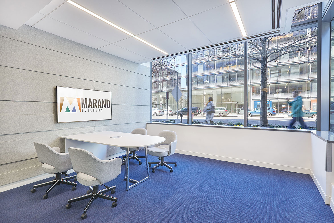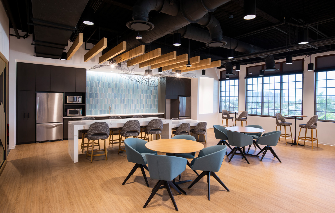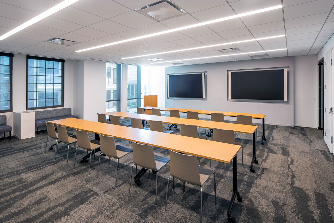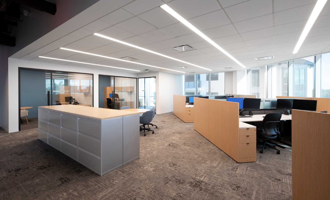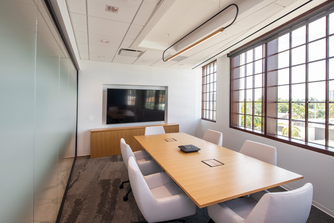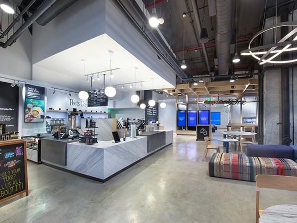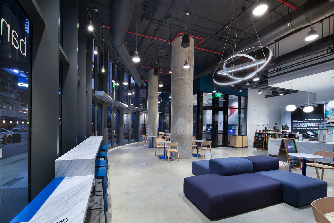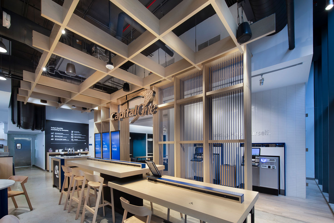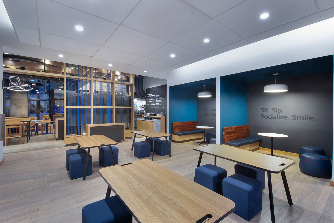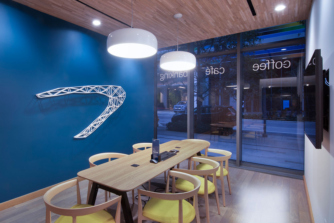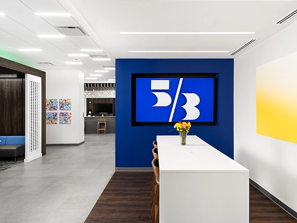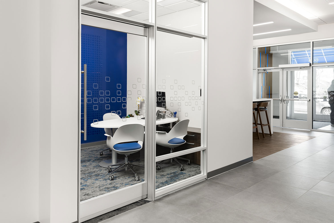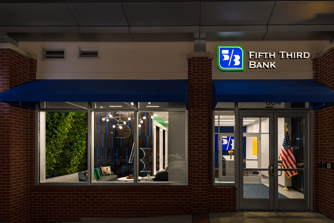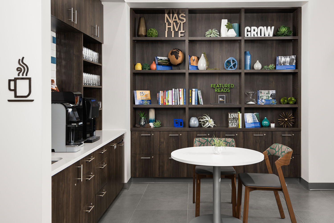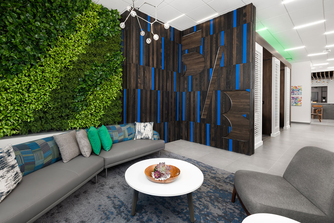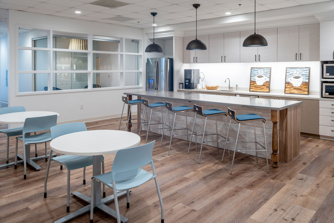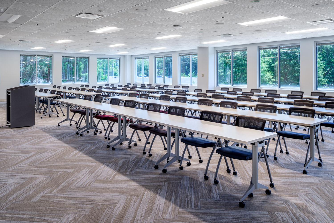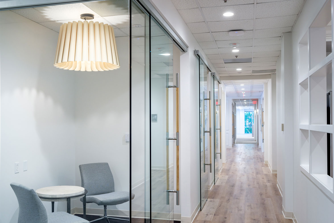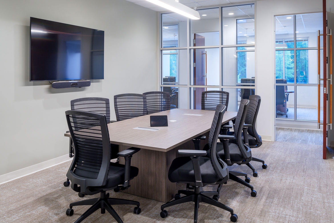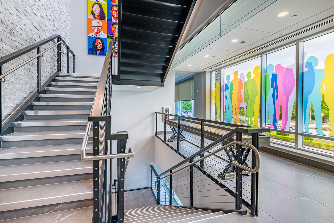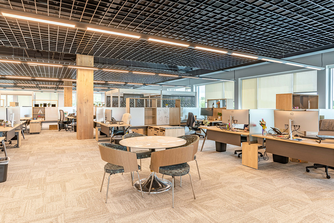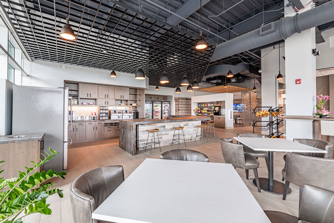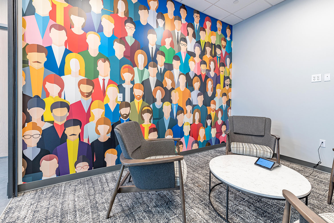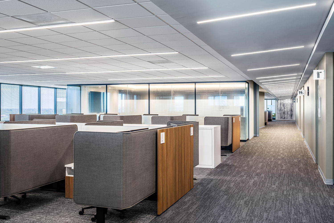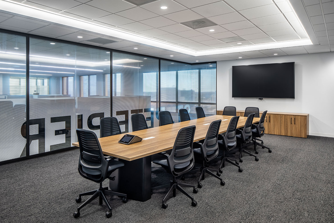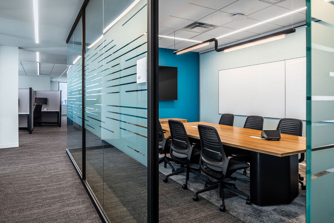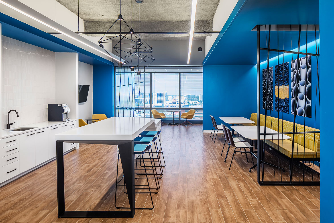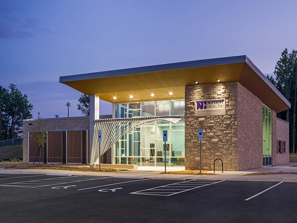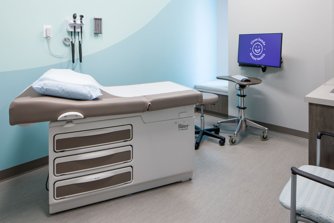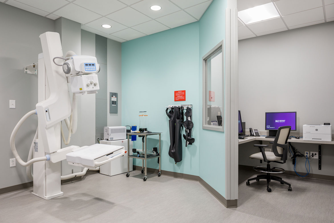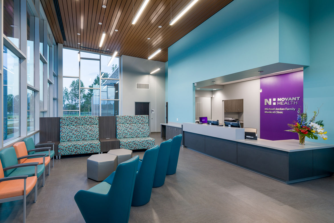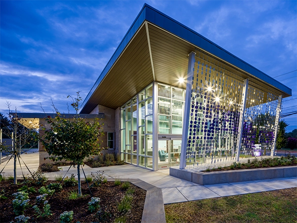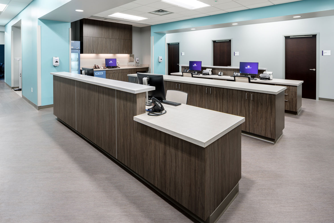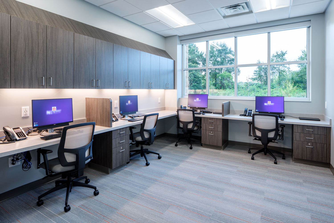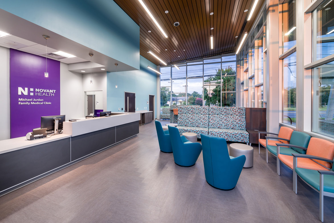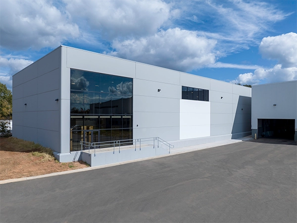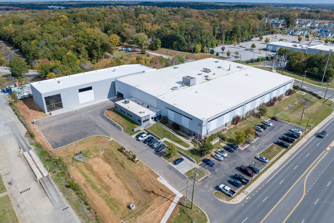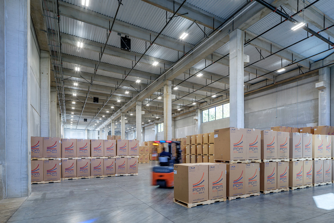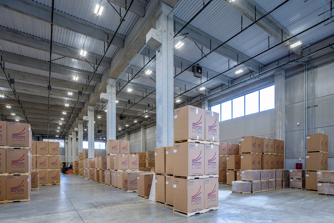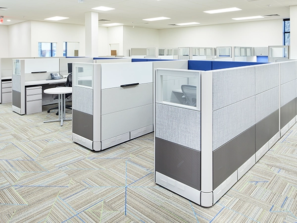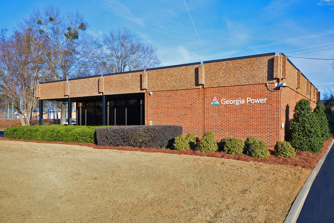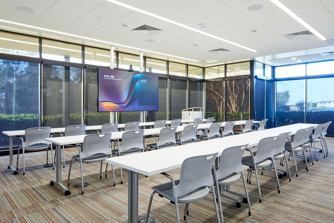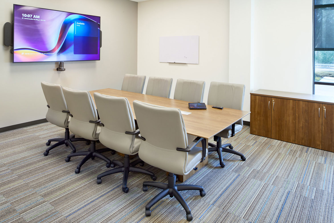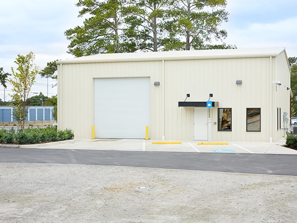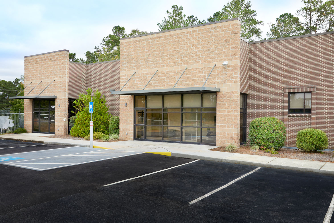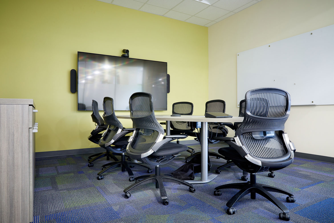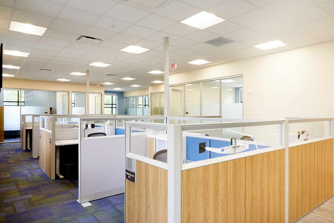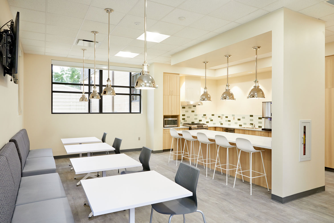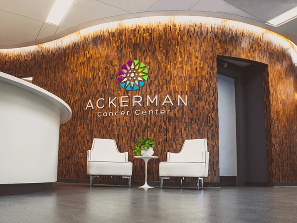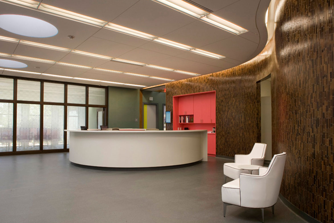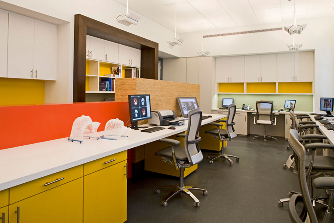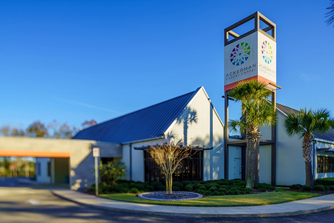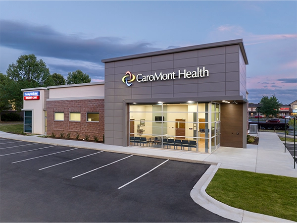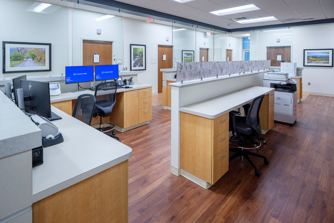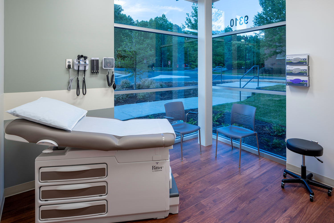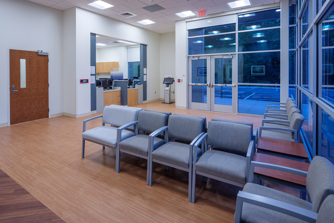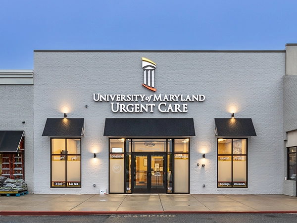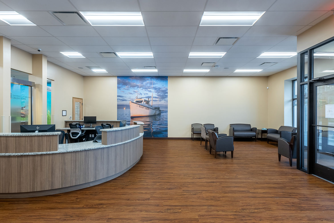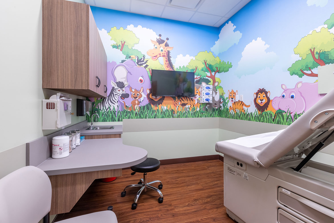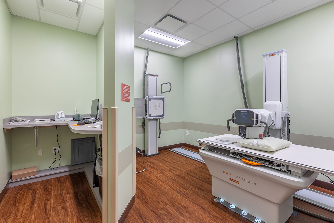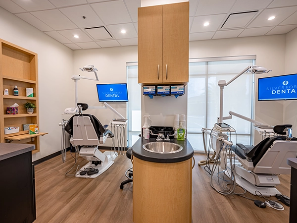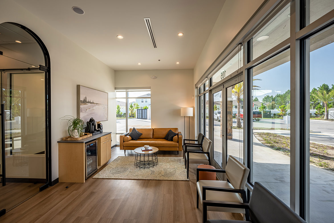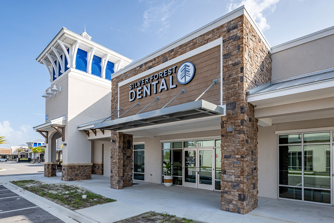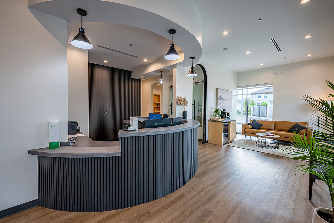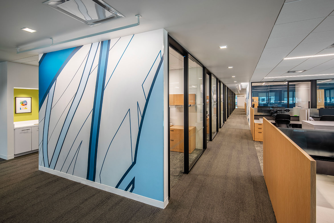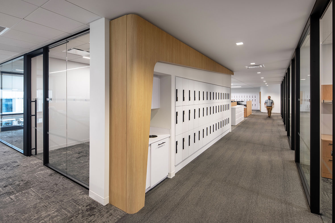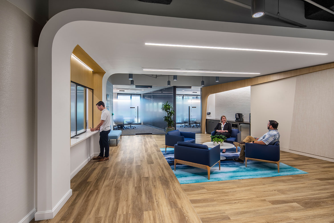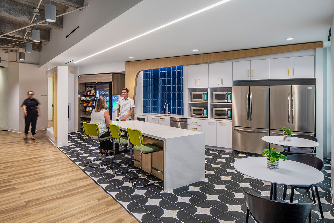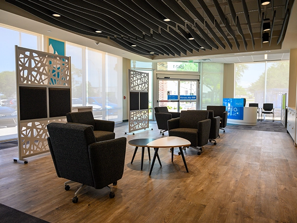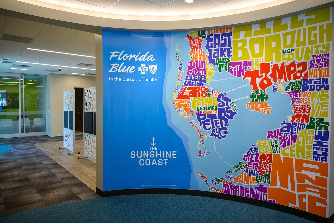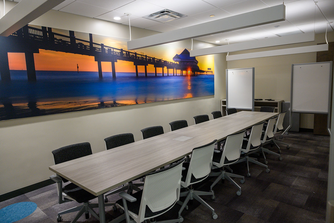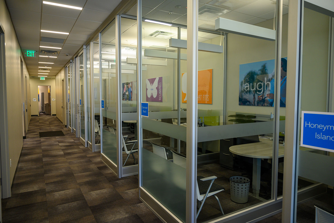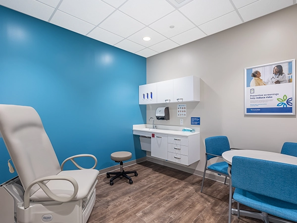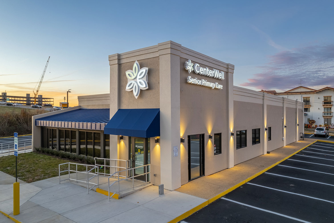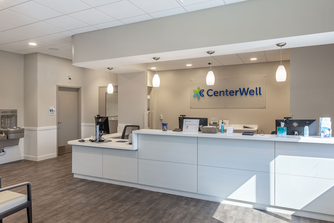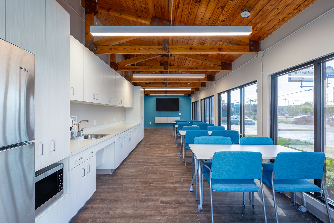Search By Category
- View All
- Healthcare
- Financial
- Light Industrial
- Corporate Workplace
- Design-Build
Healthcare
Atrium Health – Union West Campus



Located in Stallings, NC this facility is a 60,000 square foot multi-practice space that includes a compounding chemotherapy pharmacy, two labs, a chemotherapy infusion bay suite, 5 procedure rooms and 80 exam rooms. The facility opened in late February2022 and is now offering award winning care to the surrounding community. Marand Builders strives to provide clients with the best construction experience, and what better way to demonstrate this than by partnering with Brasfield & Gorrie.
Healthcare
Novant Health - Orthopedic Hospital Rehabilitation Unit



The Novant Health Inpatient Rehab Facility at Charlotte Orthopedic Hospital was a renovation of the existing space inside a larger orthopedic hospital. This renovation includes patient rooms, staff offices, a conference room, and a rehab gym. The finished project includes waiting room, offices, procedure rooms, clean and sterile supply, supply storage. This finished project will provide care to patients as they transition from home from the hospital.

“ I wanted to let you know how great a feeling it is to set foot on a Marand project. Your teams exhibit true professionalism and pride in work.”
— Senior Project Manager, Healthcare Client
Financial
Fifth Third Bank – Ballantyne Branch



This project was new construction of a one-story retail bank branch. The finished project included a banking lobby, library, meeting room, booths, kitchen lounge, transaction bar, drive through, mother's room, and restrooms.
Light Industrial
Duke Energy – Suwannee



This project was the construction of a new 1-story maintenance building, along with associated paved parking/drive areas, a driveway connection to a U.S. highway, a concrete slab for a diesel tank with spill containment, a dumpster enclosure, stormwater pond, and site utilities. The finished building included an open work area, conference room, offices, cafe, copy/print room, shower room, storage, relay, warehouse, and truck bays.
“ I wanted to drop a quick note and let you know that your team went above and beyond to make our lives easier during the process. They were professional, pleasant and an absolute pleasure to work with.”
— Financial Center Manger

Corporate Workplace
Confidential Client



This project was a partial ground floor renovation for a tenant fit-out, business use in an existing building. The finished project included consultation rooms, manager office, reception area, open workspace area, kitchen, wellness room, and restrooms.
“ Your team did an exceptional job on this project. When any issue would arise in construction, they brought it to our attention with suggestions to help expedite the resolution. We were impressed with the final product.”
— Senior Project Manager ( Commercial Client )

Financial
Capital One – Café Las Olas



This Capital One cafe project was a total interior renovation. The cafe area provides a comfortable coffee shop and working space for clients. The finished project includes break room, offices, multi-function space, meeting room, ATM service, cafe, cafe lounge area, and outdoor seating.
Financial
Fifth Third Bank – The Gulch



Located in the heart of Nashville, TN this project was an upfit of a retail bank branch. The finished project included a bank lobby, meeting room, client booth areas, library, service area, employee lounge, transaction bar, and restrooms.
“ The Marand organization is one of the best in delivering customer satisfaction.”
— Light Industrial Client

Corporate Workplace
Confidential Client



This project was an administrative interior renovation. The scope included a renovation of 6 floors at the regional headquarters. The finished project included open workspaces, conference rooms, offices, restrooms, and kitchen/breakroom.
Healthcare
Novant Health–Michael Jordan Family Medical Clinic Freedom Drive



This exciting local project was new construction for a single-story medical clinic that included a waiting and reception area, a clinical administrative office, employee break room, social worker office, administrative flex space, blood draw room, exam rooms, imaging room, behavioral health office, clean supply storage, medicine work room, and consultant physical therapy room. The clinic provides much needed resources and access to care for an underserved community.
Healthcare
Novant Health – Michael Jordan Family Medical Clinic North End



This was the second Michael Jordan Family Medical that was completed in the greater Charlotte area. It was new construction of a single story medical clinic and overall site improvements. The finished project includes a waiting and reception area, clinical administrative office, social worker office, administrative flex space, imaging room, exam rooms, blood draw room, nurses’ station, physical therapy room, bariatric exam room, behavioral health office, medicine work room, clean supply room, employee breakroom, and PA workstation.
Light Industrial
Southern Company – Atlanta Gas and Light



This project was a 3,250 square foot renovation of existing interior space and new construction of a pre-engineered metal building. The finished project included an open space work area, four offices, two conference rooms, a breakroom, fitness room, and two multipurpose rooms.
Healthcare
Ackerman Cancer Center



The Ackerman Cancer Center was new construction of an office building addition, a new mezzanine, and associated site improvements to support proposed building. The project also included stripping of parking spaces, addition of exam rooms, and new landscaping. The final project includes 2 floors of meeting rooms, 12 patient cubicles, restrooms and an IT room.
Healthcare
Caromont Health – Urgent Care West Meck



This new construction urgent care is equipped with nine state-of-the-art exam rooms, a cutting-edge lab, and advanced x-ray services. The facility is designed to provide comprehensive primary services to individuals and families across Charlotte and its surrounding communities.
Healthcare
University of Maryland – Urgent Care



This urgent care renovation consisted of an interior finish and minor exterior renovation of the existing building to provide professional medical services. Interior finishes consisted of new walls, ceilings, lighting, and HVAC distribution. Project included reception area, medical station, break room, 6 exam rooms, lab, and x-ray room.
Healthcare
Silver Forest Dental



This project was a 3,300 square foot first generation build-out of dental space in the new Silverleaf village retail strip. The finished project includes treatment rooms, sterilization room, workstations, reception area, consultation room, and offices.
Corporate Workplace
Confidential Client



Tenant improvement for a client in existing a 5-story campus. The interior renovation across all 5 floors, to include a new office layout with new interior partitions, millwork, and finish upgrades. The finished project included renovated open workspace, lobbies, restrooms, work cafes, and conference rooms.
Healthcare
Florida Blue/ Guidewell – Retail and Primary Care Clearwater



This was a design-build project of both retail and healthcare insurance facilities. The finished project included a waiting area, exam rooms, nurses station, lab room, offices, cafe area, and restrooms.
Healthcare
Atrium Health – Union West Campus



Located in Stallings, NC this facility is a 60,000 square foot multi-practice space that includes a compounding chemotherapy pharmacy, two labs, a chemotherapy infusion bay suite, 5 procedure rooms and 80 exam rooms. The facility opened in late February2022 and is now offering award winning care to the surrounding community. Marand Builders strives to provide clients with the best construction experience, and what better way to demonstrate this than by partnering with Brasfield & Gorrie.
Healthcare
Novant Health - Orthopedic Hospital Rehabilitation Unit



The Novant Health Inpatient Rehab Facility at Charlotte Orthopedic Hospital was a renovation of the existing space inside a larger orthopedic hospital. This renovation includes patient rooms, staff offices, a conference room, and a rehab gym. The finished project includes waiting room, offices, procedure rooms, clean and sterile supply, supply storage. This finished project will provide care to patients as they transition from home from the hospital.
Healthcare
Novant Health – Michael Jordan Family Medical Clinic Freedom Drive



This exciting local project was new construction for a single-story medical clinic that included a waiting and reception area, a clinical administrative office, employee break room, social worker office, administrative flex space, blood draw room, exam rooms, imaging room, behavioral health office, clean supply storage, medicine work room, and consultant physical therapy room. The clinic provides much needed resources and access to care for an underserved community.
Healthcare
Novant Health – Michael Jordan Family Medical Clinic North End



This was the second Michael Jordan Family Medical that was completed in the greater Charlotte area. It was new construction of a single story medical clinic and overall site improvements. The finished project includes a waiting and reception area, clinical administrative office, social worker office, administrative flex space, imaging room, exam rooms, blood draw room, nurses’ station, physical therapy room, bariatric exam room, behavioral health office, medicine work room, clean supply room, employee breakroom, and PA workstation.
Healthcare
University of Maryland – Urgent Care



This urgent care renovation consisted of an interior finish and minor exterior renovation of the existing building to provide professional medical services. Interior finishes consisted of new walls, ceilings, lighting, and HVAC distribution. Project included reception area, medical station, break room, 6 exam rooms, lab, and x-ray room.
Healthcare
Silver Forest Dental



This project was a 3,300 square foot first generation build-out of dental space in the new Silverleaf village retail strip. The finished project includes treatment rooms, sterilization room, workstations, reception area, consultation room, and offices.
Healthcare
Ackerman Cancer Center



The Ackerman Cancer Center was new construction of an office building addition, a new mezzanine, and associated site improvements to support proposed building. The project also included stripping of parking spaces, addition of exam rooms, and new landscaping. The final project includes 2 floors of meeting rooms, 12 patient cubicles, restrooms and an IT room.
Healthcare
Caromont Health – Urgent Care West Meck



This new construction urgent care is equipped with nine state-of-the-art exam rooms, a cutting-edge lab, and advanced x-ray services. The facility is designed to provide comprehensive primary services to individuals and families across Charlotte and its surrounding communities.
Healthcare
Florida Blue/ Guidewell – Retail and Primary Care Clearwater



This was a design-build project of both retail and healthcare insurance facilities. The finished project included a waiting area, exam rooms, nurses station, lab room, offices, cafe area, and restrooms.
Financial
Fifth Third Bank – Ballantyne Branch



This project was new construction of a one-story retail bank branch. The finished project included a banking lobby, library, meeting room, booths, kitchen lounge, transaction bar, drive through, mother's room, and restrooms.
Financial
Capital One – Café Las Olas



This Capital One cafe project was a total interior renovation. The cafe area provides a comfortable coffee shop and working space for clients. The finished project includes break room, offices, multi-function space, meeting room, ATM service, cafe, cafe lounge area, and outdoor seating.
Financial
Fifth Third Bank – The Gulch



Located in the heart of Nashville, TN this project was an upfit of a retail bank branch. The finished project included a bank lobby, meeting room, client booth areas, library, service area, employee lounge, transaction bar, and restrooms.
Light Industrial
Duke Energy – Suwannee



This project was the construction of a new 1-story maintenance building, along with associated paved parking/drive areas, a driveway connection to a U.S. highway, a concrete slab for a diesel tank with spill containment, a dumpster enclosure, stormwater pond, and site utilities. The finished building included an open work area, conference room, offices, cafe, copy/print room, shower room, storage, relay, warehouse, and truck bays.
Light Industrial
Southern Company – Atlanta Gas and Light



This project was a 3,250 square foot renovation of existing interior space and new construction of a pre-engineered metal building. The finished project included an open space work area, four offices, two conference rooms, a breakroom, fitness room, and two multipurpose rooms.
Corporate Workplace
Confidential Client



This project was a partial ground floor renovation for a tenant fit-out, business use in an existing building. The finished project included consultation rooms, manager office, reception area, open workspace area, kitchen, wellness room, and restrooms.
Corporate Workplace
Confidential Client



Tenant improvement for a client in existing a 5-story campus. The interior renovation across all 5 floors, to include a new office layout with new interior partitions, millwork, and finish upgrades. The finished project included renovated open workspace, lobbies, restrooms, work cafes, and conference rooms.
Corporate Workplace
Confidential Client



This project was an administrative interior renovation. The scope included a renovation of 6 floors at the regional headquarters. The finished project included open workspaces, conference rooms, offices, restrooms, and kitchen/breakroom.
Our Process
What is Design-Build?
Design-Build (DB) is a project delivery method used in the construction industry to deliver a project in which the design and construction services are contracted by a single entity known as the design-builder or design-build contractor.
- Preferred Choice: Trusted by repeat clients, our Design-Build Services offer unmatched efficiency in commercial building projects.
- Accelerated Delivery: from faster project timelines by involving the Construction Manager/General Contractor early in the process, overlapping design and construction phases.
- Reduced Risk, Enhanced Results: Enjoy peace of mind as we assume project risk, ensuring smoother processes and superior outcomes for your commercial construction venture.
How Does It Work?
We Do The Heavy Lifting
Marand assumes the lead role as the Design-Builder and is the sole contract holder with the client.
We partner with various design and engineering firms based on the best fit for the client and the project.

Single Point of Contact
Marand takes the lead role as Design-Builder, ensuring streamlined communication and accountability throughout the project.

Tailored Expertise
We collaborate with top-tier design and engineering firms, selecting the best-fit partners to meet your unique project requirements.

Proactive Planning
Our dedicated Design Manager coordinates all project aspects, providing constructability review, cost-saving analysis, and budget pricing upfront to meet your performance and budget goals.
Streamline Your Build Process
Pre-Construction Services
Marand partners with many clients to provide Preconstruction Services with an agreement to negotiate the construction phase via a Cost-plus fee with a GMP or other open-book method contract. The sole difference from Design-Build is the contractual agreements with the design and engineering teams are direct with the owner. However, many of the same benefits described above are still provided to the owner.
